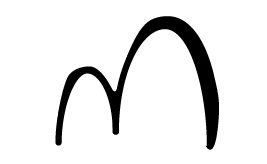AR-MA was engaged by Mirvac as part of a specialist façade team to manage the design and construction of the podium glazing and cladding. This team also included ARUP, who managed structural engineering, and Empire Glass and Aluminium, who managed fabrication and installation.
Throughout the project, AR-MA maintained parametric design and fabrication models for all areas of their scope. This allowed AR-MA to move the design outside of conventional building methods and proprietary products, and enable massive customization to produce a highly specific, intentional, and bespoke architecture, satisfying the architect’s intent and the realities of the building.
Rather than producing traditional drawing packages to outline construction and site installation, AR-MA worked directly with fabrication subcontractors in order to produce direct-to-fabrication, for-manufacture packages.
This agile manner of working allowed AR-MA to achieve high levels of geometric complexity in all areas of design, and quickly respond to any issues encountered on site. Over 550 panels of shaped, frameless glass and 1954 5-axis CNC-routed timber panels, fabricated in either glulam or Australian hoop pine plywood were designed by AR-MA for the building.
This was my first project working at AR-MA and I was involved in the fabrication of the awning and part of the internal soffit.
Location — Sydney
Year — 2016
Digital Fabrication — AR-MA
Developer — Mirvac
Architect — FJMT Studio
Glass Fabrication — Empire Glass and Aluminium
AR-MA team — Guido Maciocci (Team leader), Tony Ho, Massimiliano Manno, Mirco Bianchini
Tools — Rhino, GH, Revit
Photos, videos — AR-MA
Professional photos — Brett Boardman
Links — ThePlan






