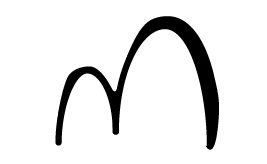Daramu House is a six-storey commercial and retail building constructed from cross-laminated timber (CLT), part of a new wave of pre-build construction technologies produced from timber, and Glulam, or glue-laminated timber.
I collaborated with LendLease, Inhabit, Tzannes, Arcadis and WPprojects to deliver the timber ribbon running all around the building and dividing the retail area from the first floor.
Throughout the design, I maintained a fabrication-based parametric model integrating relevant architectural and material constraints. This model was kept up to date with design changes and overlapping surveys of the as-built concrete, used to provide feedback and coordination support throughout all the fabrication process and installation.
The entire steel structure and panels were pre-fabricated and pre-assembled into the workshops under continuing coordination by myself.
The automated process between Rhino and 3Dexperance was involved in order to manage the documentation and fabrication out.
Location — Sydney
Year — 2019
Digital Fabrication — AR-MA
Architect — Tzannes
Builder — LeandLease
Facade Consultant — Inhabit
Fabrication timber ribbon — WPprojects
AR-MA team — Mirco Bianchini
Photos, screenshots, drawings — AR-MA
Tools — Rhino, GH, Revit, 3Dexperance, EKL
Links — architizer







