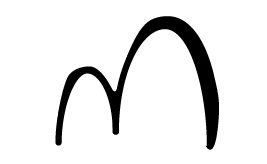UnipoSai tower will be the new headquarters, it is characterized by a fine and functional design, the result of rigorous project development, through every element of the building, from the volume to the facade system, from the interior to the public spaces around the tower, contribute to create an efficient machine without giving anything to the pure formalism. The mesh geometry facade will be made of steel, wood, and glass.
I designed and model the big canopy that characterized the tower, as well as the communication diagrams.
Location — Milano
Year — 2015
Architect — Mario Cucinella Architects
MCA team —Mario Cucinella, Miche Olivieri (project coordinator) Mirco Bianchini(concept designer and graphic designer), Daniele Basso, Alberto Bruno, Sebastian Carril, Eugenio De Nicola Pietro Marziali, Irene Sapenza.
Tools — Rhino, GH, Cinema4D, Illustrator, Photoshop.
Render — Engram
Links — MCA




