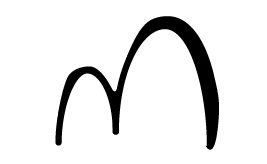The architectural concept is based on the idea of the cliffside, eroded by wind and stratified over the years; this idea is translated into a series of superimposed layers, shifted and rotated relative to one another, deriving their orientation from optimal conditions of light and exposure. The orientation of the building means that all dwellings have a double exposure – North and South – and will enjoy views towards the sea. This strategy also ensures the proper management of solar heat, gain during the summer months, fully taking advantage of the prevailing winds that blow mainly from the sea. The system of loggias and terrace of varying depts effectively transforms the exterior of the building into a texture of horizontal lines which makes for vibrant elevations.
Location — Monaco
Year — 2014
Architect — Mario Cucinella Architects
MCA team —Mario Cucinella, Marco dell’Agli (project coordinator) Mirco Bianchini (concept designer and graphic designer), Giuliana Maggio, Irene Sapienza
Tools — Rhino, GH, Cinema4D, Illustrator, Photoshop.
Render — Luxigon Lenstudio




